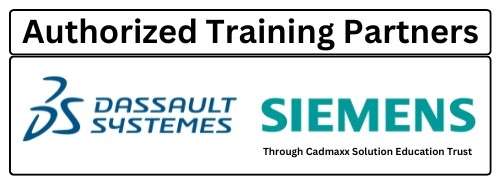AUTOCAD DESIGNER COURSE
Intricately designed Curriculum to kickstart your career.
AutoCAD is a commercial computer-aided design (CAD) and drafting software application. Developed and marketed by Autodesk.
This course will teach you how to create manufacturing drawing based on the concepts of technical drawing reading & GD&T using AutoCAD. This course aims to bridge the gap between academia and the industry for the entry level opportunities in product design & development.
Objectives
- Read & understand engineering drawings
- Create 2D drawings using AutoCAD
- Annotate and define manufacturing details
- Manage visualization using layers
- Print/publish drawings for manufacturing
We welcome you for this incredible journey from an unskilled world to a skilled realm.
Happy Learning.
EMI Starting from
₹ 2,500/month
Course Fee
₹ 40,000/-
Next Batch commencing from
2024
Program Duration
15 Days
Program Delivery
Online/Offline
Why Should I learn AUTOCAD??
In AutoCAD, you don’t have to go through a long process just to adjust your drawing. You can create designs quickly and easily, using the software’s easy tools to complete tasks in a fraction of the time it would take via manual drafting. It’s also very easy to make changes and adjustments
- Read & understand engineering drawings
- Create 2D drawings using AutoCAD
- Annotate and define manufacturing details
- Manage visualization using layers
- Print/publish drawings for manufacturing
Required mindset
- Grit to become a Design Engineer
- A commitment to attending classes, completing assignments, working with others, and taking part in both in-person and online sessions
- Maintain a positive outlook while making friends with your peers and contributing to class projects and assignments.
- You may think you already know parts of the content, but we assure you that we only spend time on concepts that will help you achieve clarity and confidence in your understanding of the fundamental which will help launch your career as Design Engineer. Open your thoughts, and don't be afraid
Who is this program for?
- Freshers
AutoCAD provides unique drafting tools that are used in drawings of engineering components, designs, and infrastructure. It also minimizes human errors and helps the users to bring their imagination to life with accuracy.
- Final Year Engineering graduates
This course would be a game-changer for anyone studying for a degree in Mechanical stream who wants to learn about the most cutting-edge technology available today. Work on cutting-edge projects to distinguish yourself from your friends/seniors and become the top pick for future recruiters.
- Working professionals who wants to upskill and shift to new role
AutoCAD allows in creating manufacturing data such as materials required for components, dimensions, and shape of the models, product, and component drawings. This helps in creating and managing a wide database which is an important part of the production process.
Our Recruitment Partners

Course Details
- Duration (Days) - 15
- Duration (Hours) - 52
- Value Addition - Engg Drawing Reading
- Material Provided - Yes
- Joining kit - No
- Certificate Provide - Yes
Download Brochure
Course Curriculum
Eligibility
Learners need to possess an undergraduate degree or a high school diploma.
Course Content
- Opening and Creating Drawings
- Exploring the AutoCAD interface
- Zooming and Panning
- Using the Mouse, Keyboard, and Enter Key to work quickly and efficiently in AutoCAD
- Lines
- Circles
- Rectangles
- Creating Simple Drawings
- Using Object Snap Tracking to extrapolate a projected top view
- Using Modify tools to arrange an office layout
- Polar and Ortho Tracking
- Entering Coordinates and Angles
- Object Snaps and Tracking
- Move
- Copy
- Rotate
- Mirror
- Scale
- Using the reference option with the Scale Tool
- Using Template Files (.dwt) to Make New Drawing
- Exploring what Settings and Elements are saved with Templates
- Layer States
- Properties by Layer
- Layer Tools
- Polylines
- Arcs
- Polygons
- Ellipses
- The Properties Palette
- Quick Select
- Select Similar
- Measure Geometry Tools
- Trim and Extend
- Fillet and Chamfer
- Polyline Edit and Spline
- Offset and Explode
- Join
- The Insert Block Command
- Inserting Blocks with Tool Palettes
- Dynamic Blocs
- Migrating Blocks and other Elements between Drawings with Design Center
- The Multiline Text Tool
- The Single Line Text Tool
- Editing Text
- Text in Model Space vs. Paper Space
- The Multileader Tool
- The Hatch Command
- The Hatch Editor Ribbon Tab
- Saving and Applying Hatches with Tool Palettes
- Using Dimensioning Tools
- Dimensioning in a Layout Tab vs. the Model Tab
- Using Dimension Styles
- Editing Dimensions
- Dimensioning a Mechanical Drawing
- Using Layouts and Viewports
- Scaling Viewports
- Model Space vs. Paper Space in Layouts
- Printing from Layout Tabs
- Printing from the Model Tab

